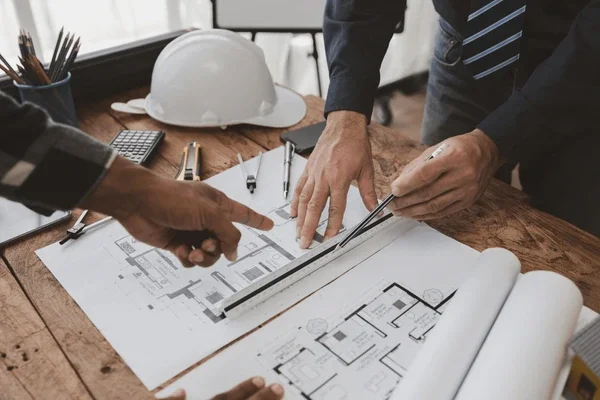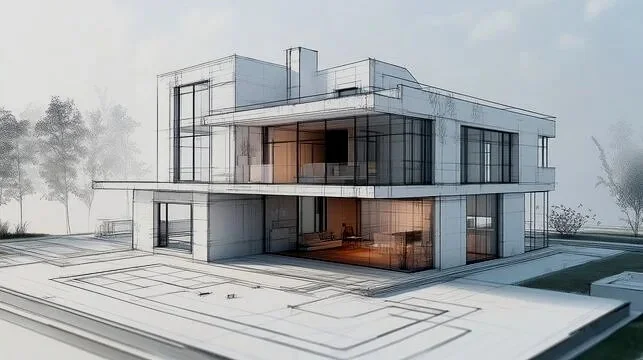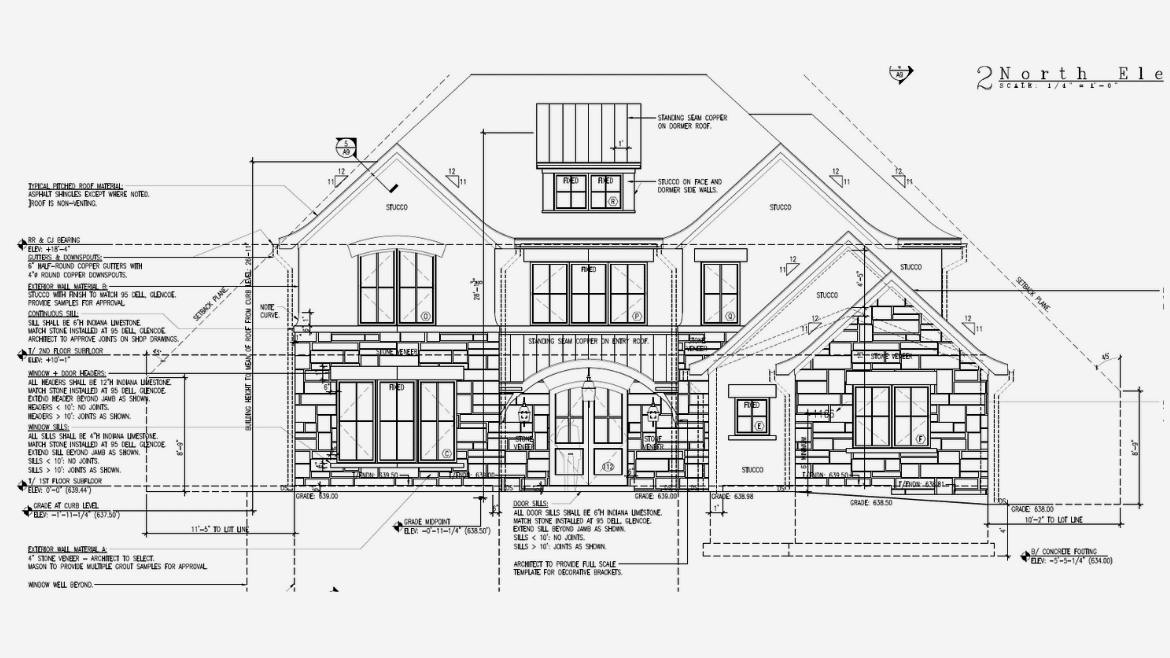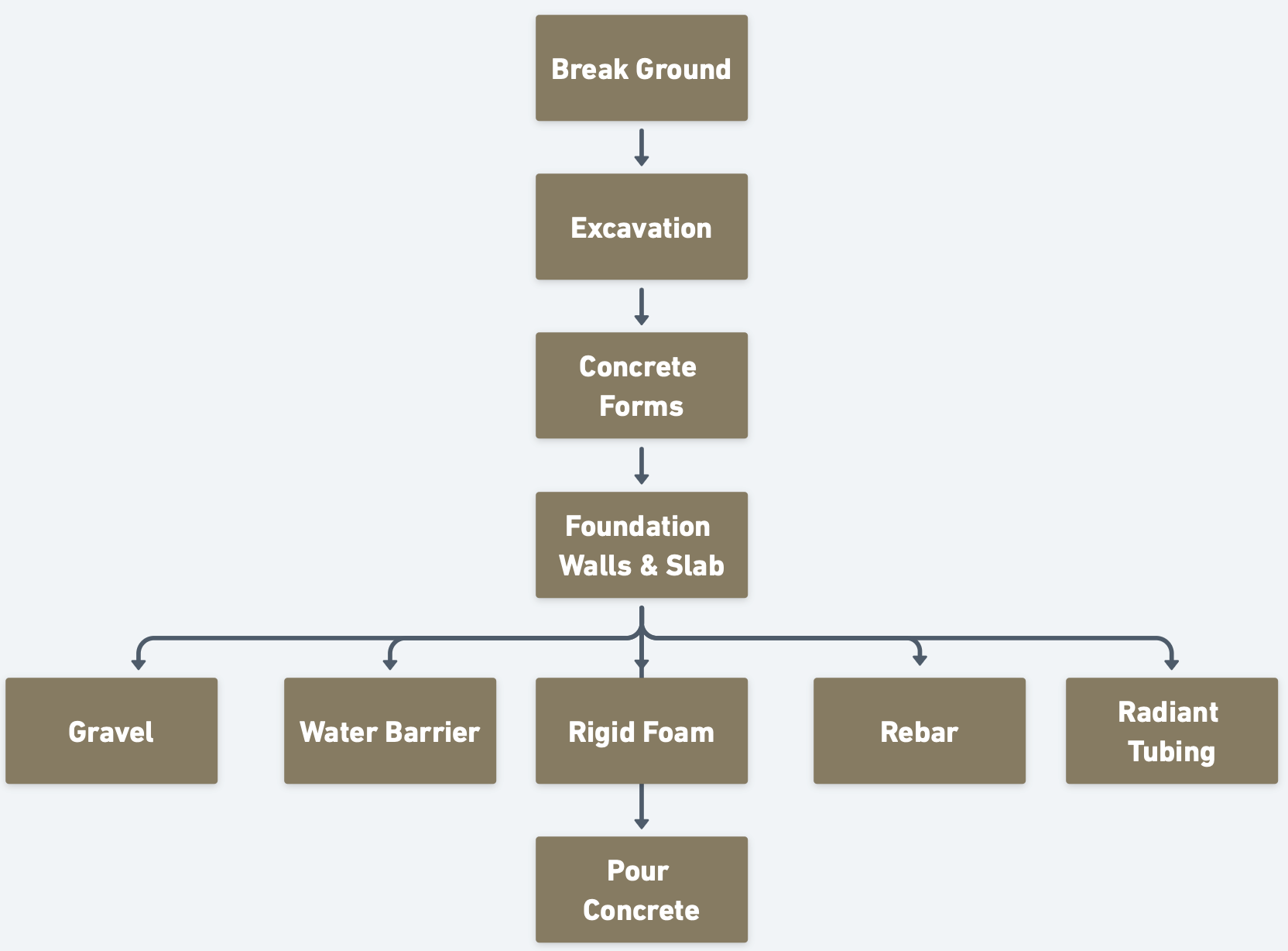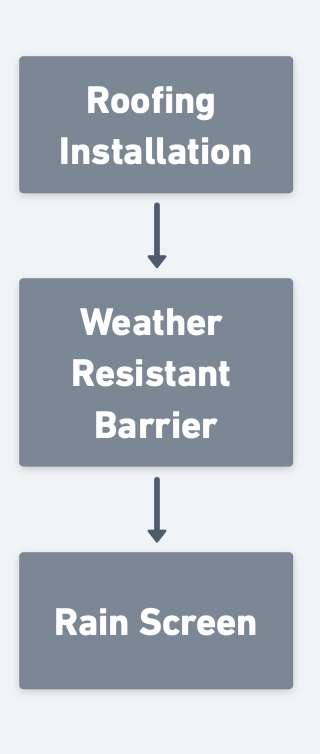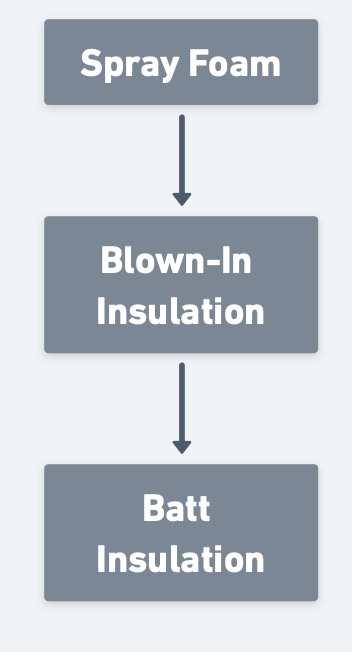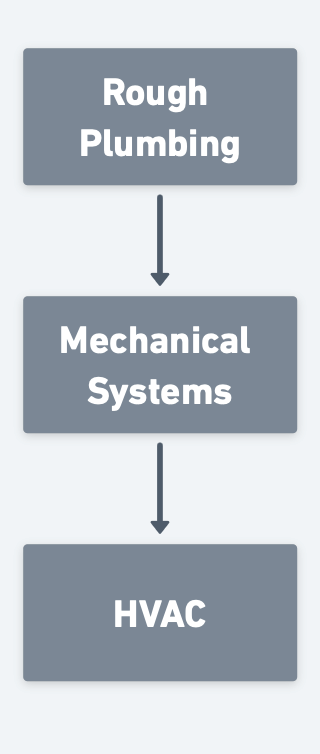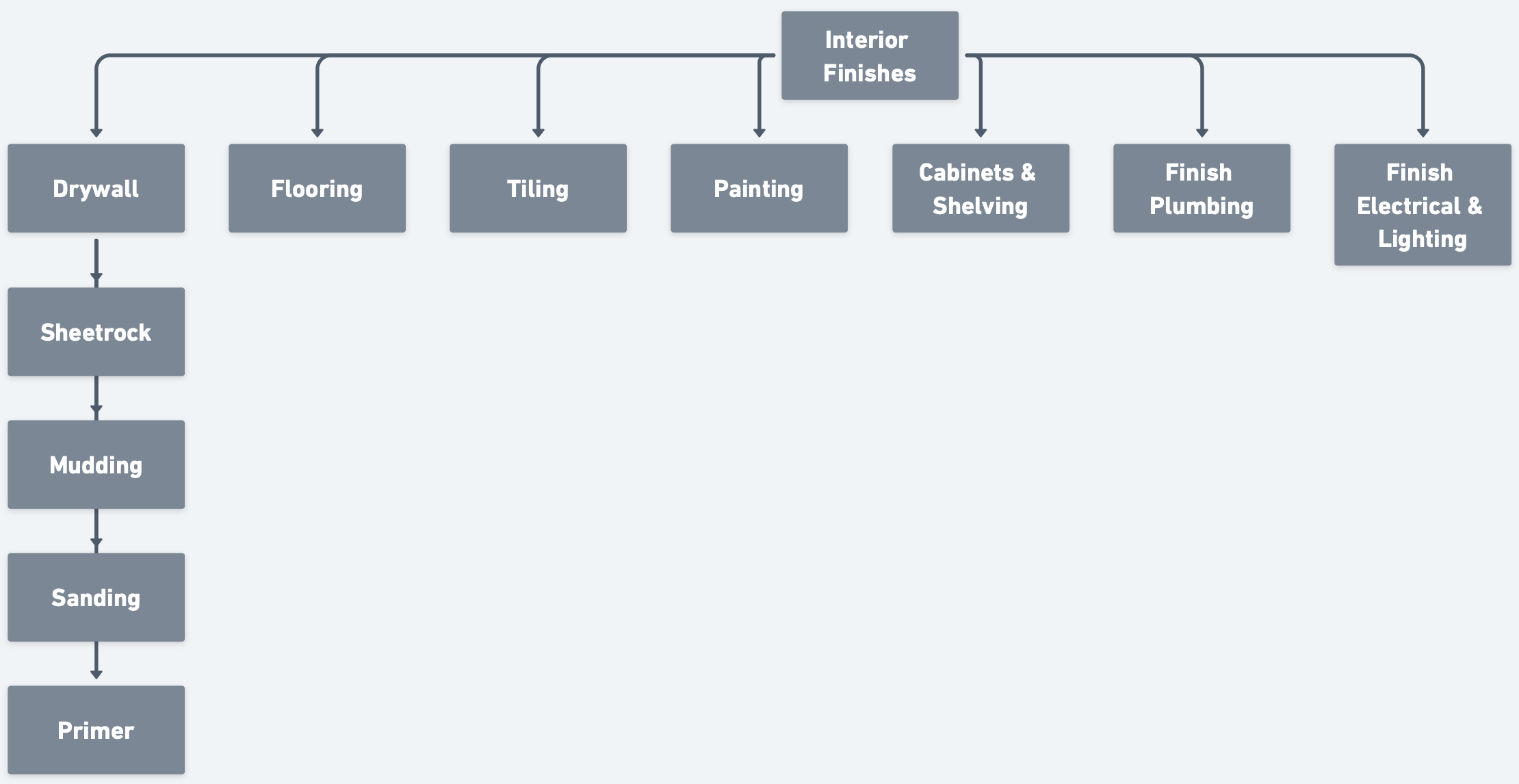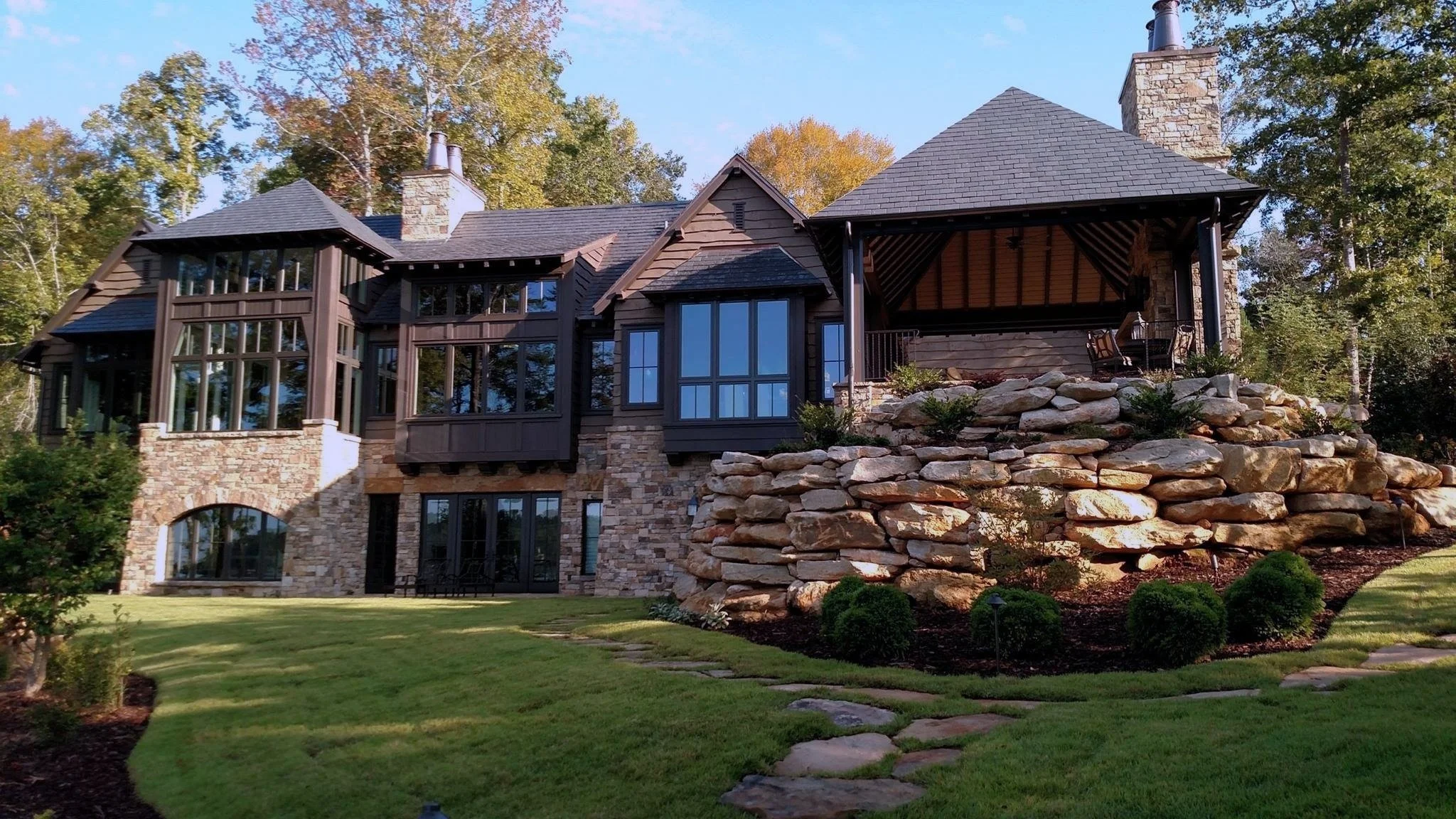
OUR process
Steps | Phases | Build
Golden Corner Construction collaborates with the nation’s leading architects, designers, developers, and land planning groups to create unique, ultra-luxury multi-generational homes for our clients. Our goal is to provide the best possible building experience, fostering both a long-lasting relationship and an exquisite home. Over 200 Luxury Custom Homes Completed
01
INITIAL CONTACT
Upon Initial contact, a cost-free meeting is arranged. During this meeting, prospective clients can review previous works, formulate ideas, establish a budget and explore the requirements involved in the Custom Home Building process. For us, it is an opportunity to begin the personal contact that is so important in creating a home that meets the needs of our clients while reflecting the client’s personal taste for living.
During this phase, a number of questions are addressed by the GCC team with regards to square footage desired, number of bedrooms and baths, and specific needs of the client. Typically, we arrange a meeting on your property to discuss the optimal site placement of your home. We will discuss any architectural and restrictive covenants and consider all of the important aspects in the strategic placement and design of your new home..
02
Conceptual
During this stage, individual room groups, floor plans, rooflines, and elevations are shared between the builder and client. We will meet with the plan designer to further develop preliminary concepts of all outlined items above. We then communicate via fax, mail, email, or personal meeting in order to develop the plan design elements. Clients will make adjustments based on likes and dislikes of the concepts presented.
While in this stage, the floor plan layouts, exterior levels, and elevations are determined. Conclusively, this is the most critical stage in the process. When this phase is completed, we will prepare a projected cost summary that outlines all previously discussed specifications and outline over all anticipated costs.This will prepare our client for making relevant decisions prior to finalizing the construction drawings.
03
Pre-Construction
Once targeted budget requirements and basic design elements are complete, the formal plan development begins. In this phase of creation, exact construction plans are produced, explicit dimensions, and specific detailing of all features requiring thorough explanation and direction.
During the formal plan development phase, it is normal that several questions and options may arise. Cost considerations during this phase are not a problem since projected cost summaries have been completed. Finalized formal plans are thoroughly reviewed, final specifications are developed, and final cost summaries are completed. We then work together to develop a concise description of all work to be performed during the projects construction. Scheduling and contract development will occur after we obtain the final plans, specification, and costs.
04
Construction
With finalized plans, specifications, and budgets in place, the exciting work of construction begins. From the first shovel in the ground to the final finishing details, our team manages every stage with precision, transparency, and respect for your vision. Each phase — from excavation and foundation to framing, utilities, and roofing — is executed by trusted professionals who share our commitment to quality and craftsmanship.
As your home takes shape, we keep you informed and involved, ensuring that each detail reflects your expectations and lifestyle. From interior finishes and custom features to final inspections, our focus is on delivering a seamless experience and a home that embodies both elegance and enduring value. The result is more than a house — it’s a custom home built to stand the test of time.
Site Prep & Foundation
-
Every custom home begins with solid ground. From excavation to pouring the foundation and slab, we ensure lasting stability with careful site preparation and precision workmanship.
Break Ground
Excavation
Concrete Forms
Foundation Walls & Slab (gravel, water barrier, rigid foam, rebar, radiant tubing, pour concrete)
Roofing & Weatherproofing
-
A durable roof and weather-resistant barriers protect your home from the elements, ensuring long-term resilience and peace of mind.
Roofing Installation
Weather Resistant Barrier
Rain Screen
Insulation & Air Sealing
-
Energy efficiency and comfort come to life with advanced insulation methods, ensuring your home is quiet, efficient, and comfortable year-round.
Spray Foam
Blown-In Insulation
Batt Insulation
Utilities Installation
-
Critical systems are installed early, with sewer, water, gas, and electrical lines seamlessly integrated to support the comfort and functionality of your future home.
SewerSewer
Electrical
Water
Gas
Mechanical Systems
-
Behind the walls, mechanical systems are expertly installed — from plumbing to HVAC — to deliver efficiency, comfort, and reliability.
Rough Plumbing
Mechanical Systems
HVAC
Interior Finishes
-
From drywall to flooring, cabinetry, tile, and paint, interiors are crafted with precision and detail, reflecting your personal style and vision.
Drywall (sheetrock, mudding, sanding, primer)
Flooring
Tiling
Painting
Cabinets & Shelving
Finish Plumbing
Finish Electrical & Lighting
Framing
-
Your home begins to take shape as walls, roof structures, stairs, and window openings are framed, creating the framework for both strength and design.
Balloon Framing
Sheathing
Roof Structure
Stairs
Windows
Electrical & Lighting
-
Our team lays out wiring and lighting with both function and atmosphere in mind, balancing ambient, task, and accent lighting to enhance every space.
Rough Electrical
Lighting Design (ambient, task, accent, perimeter)
Completion & Move-In
-
Final touches are completed, inspections passed, and your Certificate of Occupancy is secured. The result: a finished home, ready for you to move in and make your own.
Siding & Exterior Finishes
Final Walkthrough
Certificate of Occupancy
Modifications (if any)
Moving In
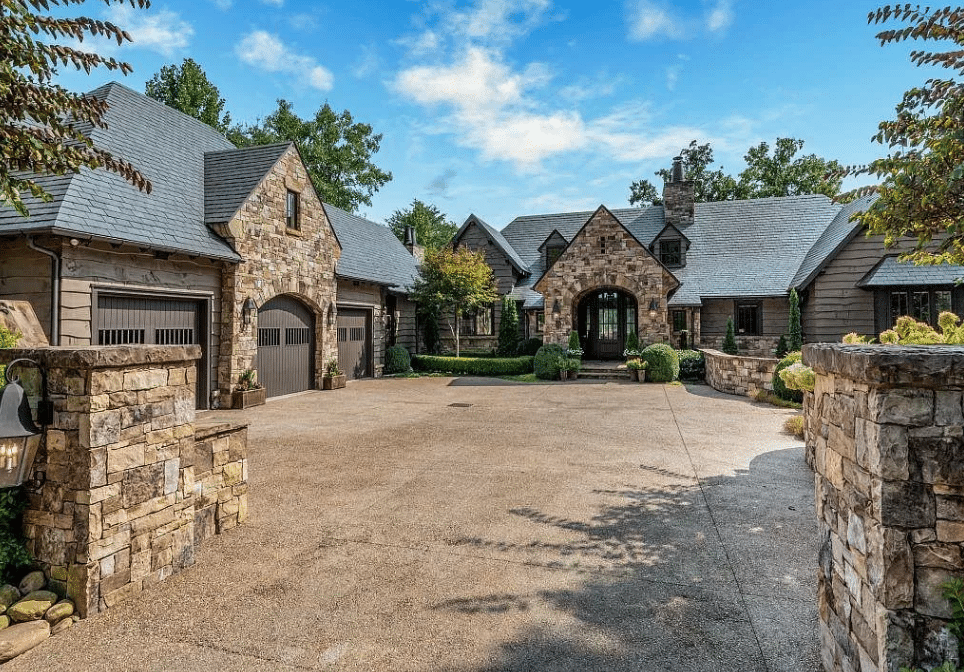
Let’s Build Your Legacy.
Have questions about the steps to building your custom home? We’d love to hear from you. At Golden Corner Construction, every great home begins with a great relationship — and that starts with a conversation.


